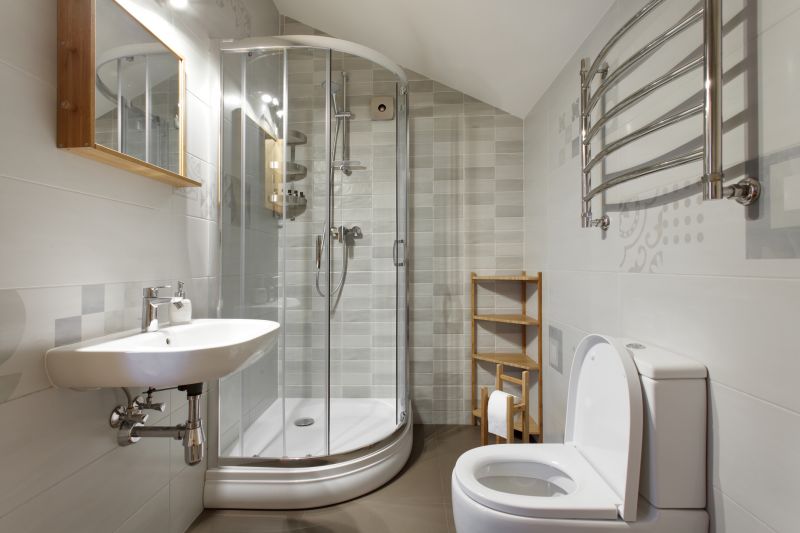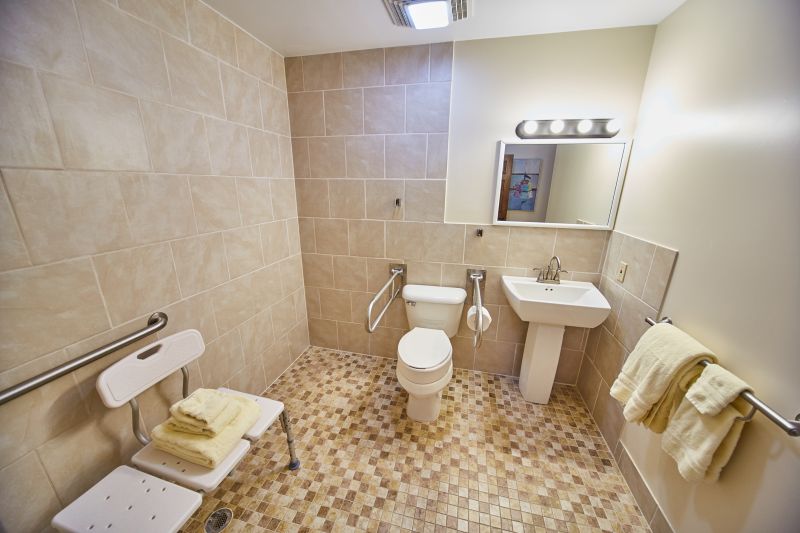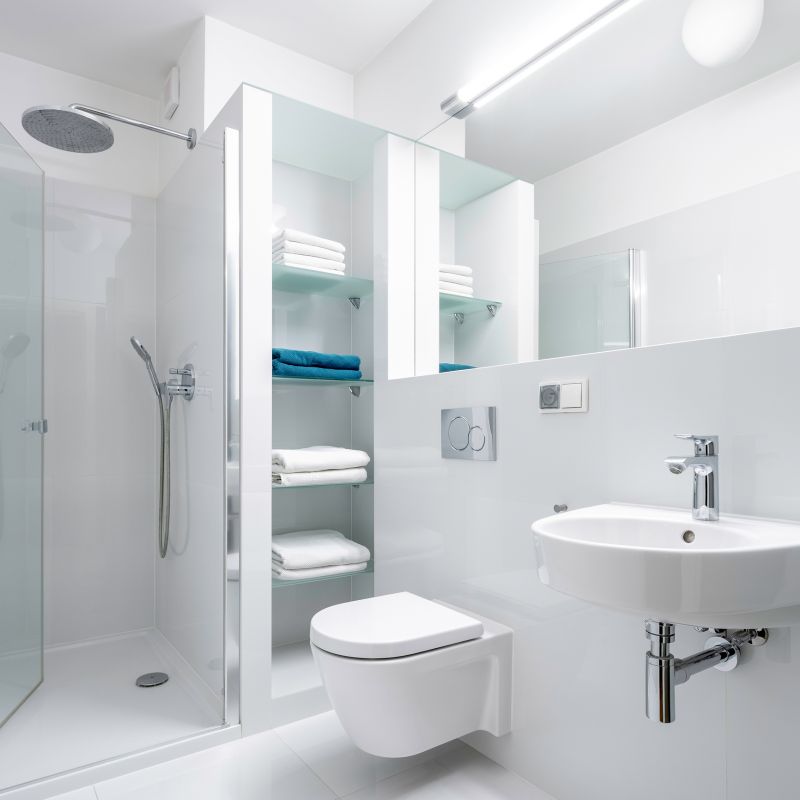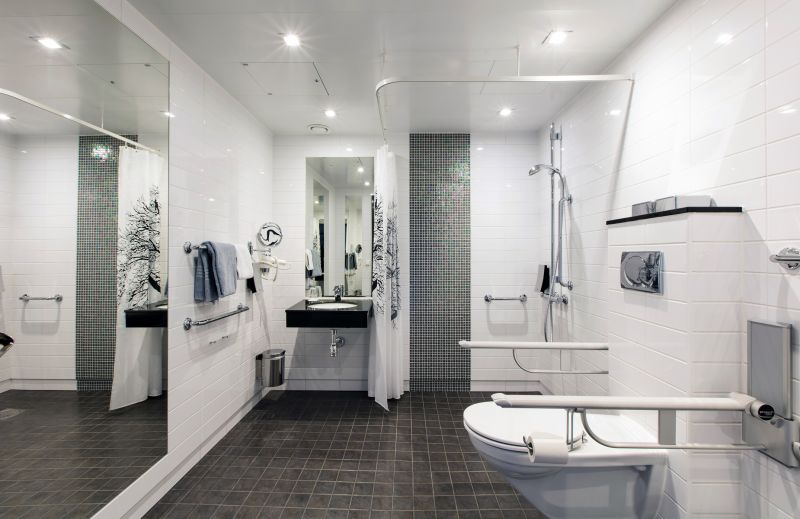Designing Functional Showers in Small Bathrooms
Designing a small bathroom shower involves maximizing space while maintaining functionality and style. Efficient layouts can transform compact areas into comfortable and visually appealing spaces. Understanding different configurations and design principles is essential for optimizing limited square footage without sacrificing comfort or aesthetics.
Corner showers utilize often underused space, fitting neatly into bathroom corners. They are ideal for small bathrooms, offering a compact footprint while providing ample showering area.
Using clear glass enclosures creates an illusion of openness, making small bathrooms appear larger. Frameless designs add a sleek, modern look that enhances light flow and visual space.




Innovative use of space in small bathroom showers can include the installation of sliding doors or bi-fold enclosures, which save space compared to traditional swinging doors. Compact fixtures, such as wall-mounted faucets and corner shelves, help reduce clutter and free up room for movement. Additionally, choosing a walk-in shower design can eliminate the need for doors altogether, further opening up the area and creating a seamless transition between spaces.
| Layout Type | Description |
|---|---|
| Corner Shower | Fits into a corner, maximizing space efficiency, suitable for small bathrooms. |
| Walk-In Shower | Open design with no door, creates a spacious feel and easy access. |
| Neo-Angle Shower | Triangular shape that fits into corners, ideal for tight spaces. |
| Recessed Shower | Built into a wall cavity, saving floor space and providing a sleek appearance. |
| Shower Tub Combo | Combines shower and bathtub functions, suitable for multi-purpose small bathrooms. |
| Sliding Door Enclosure | Uses sliding doors to save space, ideal for tight areas. |
| Pivot Door Shower | Traditional door that swings open, best used with enough clearance. |
| Glass Partition | Partial enclosure that separates shower area without enclosing entire space. |
Understanding the dimensions and layout options available allows for tailored solutions that maximize functionality. For instance, a 36-inch by 36-inch corner shower can comfortably fit in many small bathrooms, offering a spacious feel with the right design choices. Combining these layouts with thoughtful accessories and fixtures results in a practical yet stylish shower space that meets the needs of small bathroom environments.

